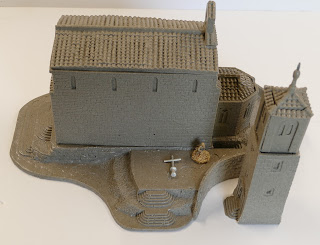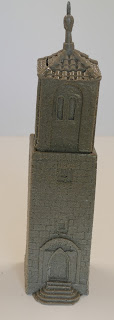Hello There! I have managed a visit to my local wargames club and played a great game of AWI. This game was put on by Chris and was thoroughly enjoyable.
A wargaming related blog covering tutorials, work in progress, games, visits and the products from my small business.
Wednesday, July 23, 2025
Battle of Gloucester Point 3rd October 1781
Sunday, July 13, 2025
Modular Terrain Part Two
Hello There. Here is the next part of the modular terrain tutorial. The first part is here
These tiles are intended for use in North West Europe, or for the American Civil War.
To save time I fill the gaps with some tile adhesive. Doing this in steps, it dries more quickly than doing one thick layer.
Aegean/Mediterranean Harbour PartTwo
Hello There! I have continued to build the harbour. The first part is here.
Monday, July 7, 2025
Desert Wadi Part One
Hello There! I wanted to add a desert wadi to my desert terrain and have been planning how I would do this for a while.
Mediterranean Church Part One
Hello there! Along with the other scenic items I am working on, I have taken out of storage the Shellhole Scenics Mediterranean church that I bought during the 1990's!
Well that is the end of this part. Next the surrounding wall has to be fixed in place and will look into the difficulties of fitting the roof squarely and adding some more detail.
Aegean/Mediterranean Harbour Scenery Part One
Hello There! Along with the modular terrain and the Walled Vineyard I have also started a harbour for the above.
This can be used for the Aegean and 20mm figures and also Napoleonics in 28mm.
This is based on the Wargames Illustrated Feature, 'Operation Nostalgia' which was in issue 74, in November 1993.







































